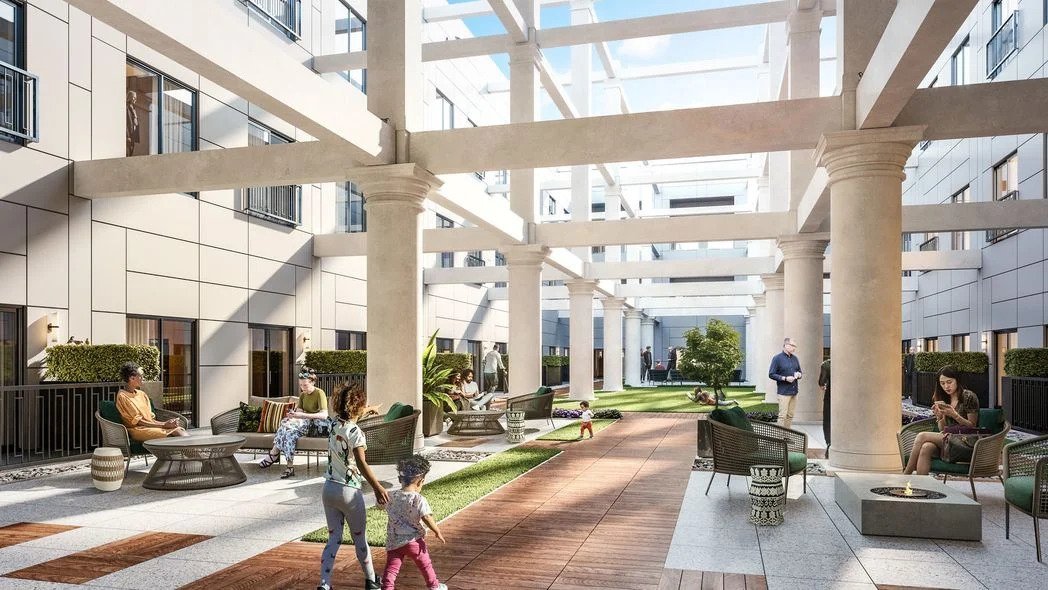Legend of the Land: The May Building
Shoppers inside The May Company building on Euclid Avenue, 1965
The May Building, named for The May Department Stores Company opened in 1915. The building facing Public Square was the third largest department store in the nation. The May Building employed approximately 2,500 workers. Shoppers were amazed by the amenities that could be found in the structure. In addition to clothing and house amenities, patrons could find less common features such as Cleveland’s largest soda fountain with locally famous malts, an auditorium, a hair salon, and a children’s playground. This area was supervised by governesses allowing busy mothers to leave their children while they attended to the shopping. Employees included trained nurses who advised mothers of proper care for their babies and women conversant in ten languages who made up the “foreign department” for non-English speaking patrons.
May Co. façade, Prospect Avenue
The building was designed by Daniel Burnham who is also known for the White City at Chicago’s 1893 World Fair and Cleveland’s Group plan of 1903. The world-famous architect gave the building a white terra cotta exterior, with clean lines, and symmetrical detailing giving the building a regal, elegant look.
In 1931 the building underwent construction adding two more floors to keep up with the anticipated growing competition from their new neighbor Higbee’s, The May company used the slogan “Watch Us Grow”. The May Building had many awe-inspiring demonstrations, in the late 1930s Clevelanders gawked at the World Series animated scoreboard fastened to the outside of the building.
World Series scoreboard, 1938
Sadly, 1993 brought the closure of the department store as people moved to the suburbs and the downtown location became less popular. In addition to the migration of people to the suburbs, competition also played a factor in its closure as other malls opened such as The Galleria and Terminal Tower.
The building was then gutted in preparation for a parking garage, however, in the mid-90s the building was converted to commercial office space and a data center which was occupied by KeyBank until 2010. It was then bought by Dan Gilbert a Cleveland Cavaliers majority owner in 2017 to convert the space into luxury apartments. The renovation was significant as the center of floors two through five were carved out to allow for a parking garage. The center of floors six through eight were also taken out to allow room for the atrium, this unique feature provides natural light to the inside apartments.
The May Building atrium starting on level 6
In addition to the residential space, there is retail space occupied by Taco Bell Cantina, Pura Vida Restaurant, and Cuyahoga Community College’s hospitality management center. The building has 307 apartments and an 11,000-square-foot rooftop, 62 of the apartments in the building are being used as long-term hotel suites, and the guests have access to the building amenities. The restoration of the building, led by Grunwell Cashero, included keeping its exterior façade which included signature terra cotta, windows with the May logo, and the clocktower.
The May Building Modern Day





